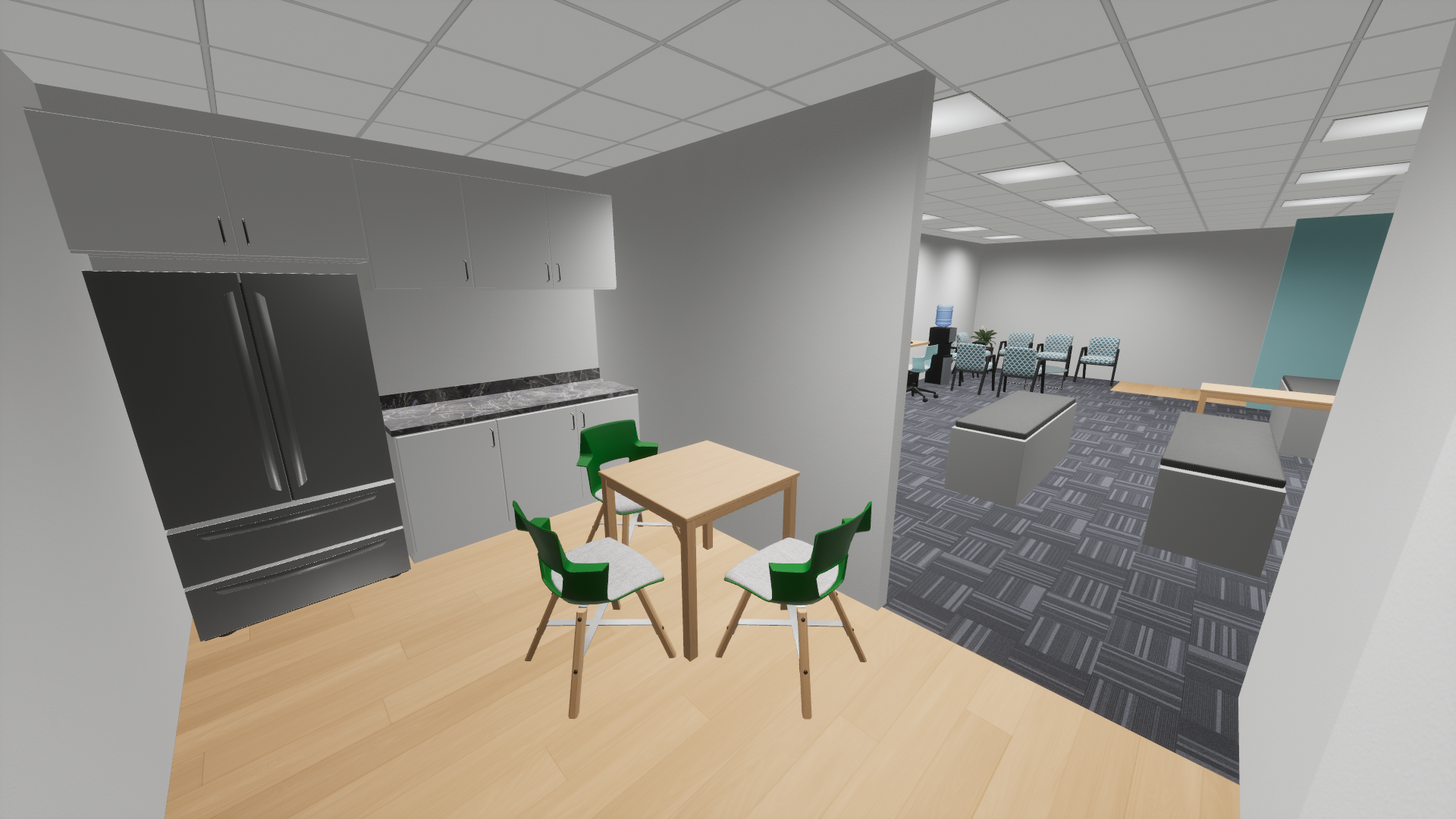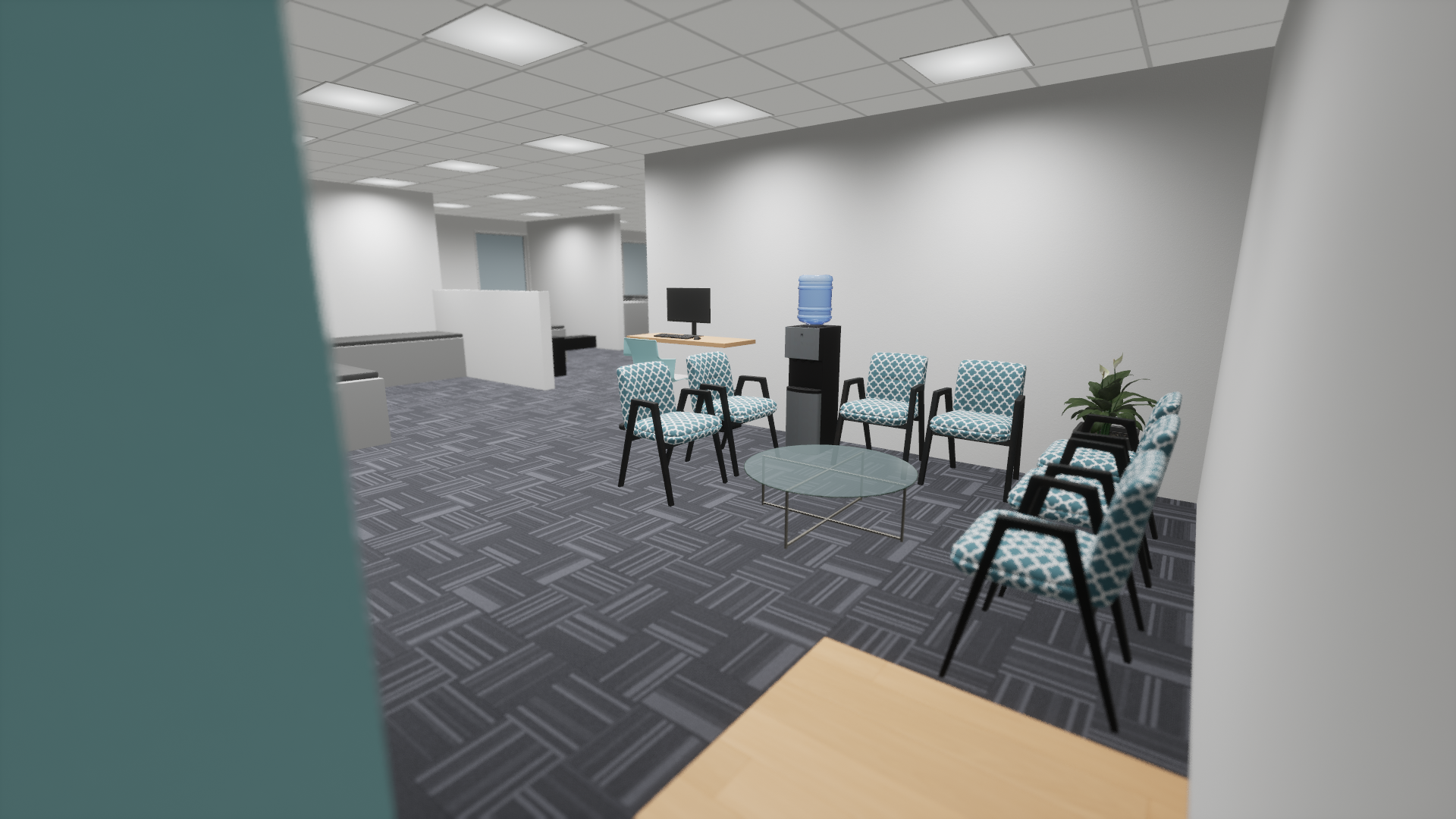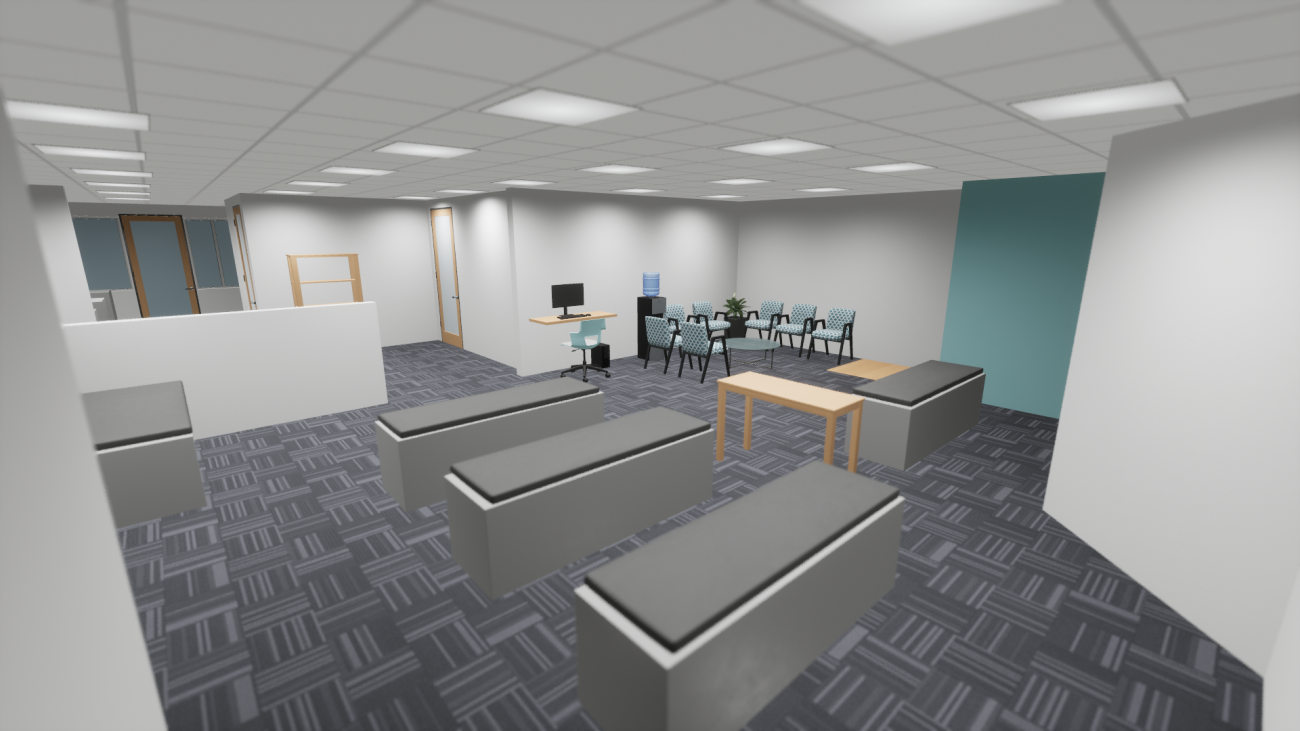Space was getting tight at Corner Canyon Chiropractic in Draper, Utah. “We were seeing more and more patients over the past few years and starting to feel the pinch not just in our square footage, but in our inability to quickly accept and treat new patients,” says Dr. Gordon LeSueur, Owner of the Chiropractic Company. “Due to the space and equipment limitations, we had no other choice than to schedule people for appointments several months out. It wasn’t how we wanted to do business and serve our customers.”
Dr. Gordon Took To Pencil and Paper
The obvious solution was to add more real estate. Wielding pencil and paper, Doctor Gordon sketched out his ideas and planned addition. He and his office colleagues collaborated, reviewed, and revised the simple drawing for several weeks, eventually knocking out a wall to extend the 1,800-square foot chiropractic office an additional 900 feet into an unoccupied area of the same building. Then something happened that would dramatically alter the course of the dramatic renovation.
Modus VR Takes a “Crack” at It
During a routine appointment, Dr. Gordon and a patient were discussing the space casually and the patient suggested Dr. Gordon try a virtual reality design tool called Modus VR. “He explained to me that the virtual reality technology would allow us to fully envision the design for our new space more accurately and possibly streamline the remainder of the remodel. He told us that we could even look about the space in 3D if we wanted. He was right!”
The patient, a co-founder of Modus VR, offered to swing by and walk Dr. Gordon through the process.
Bringing The Space New Life
After seeing the original two-dimensional plans come to life in an interactive 3D rendering, almost every aspect, including the size of the examination rooms, the furniture layout, and even the location of the water cooler, went through an overhaul. In other words, it was so fast and easy to plan the space, Dr. Gordon added more elements and ideas in real time.

“Modus VR quickly confirmed that the break room was too small—something that we probably wouldn’t have even noticed until it was too late,” Dr. Gordon shared. After some time moving things about and easily shifting the plans—in real-time—they collaboratively landed on a design that worked beautifully for the staff and patients.

“Being able to see the space in virtual reality, and to be planted in the middle of the room and pan around in a 360-degree view, made all the difference in the world to our project and our business,” Dr. Gordon enthuses. “Modus VR saved us a lot of time and money that we would have spent to redo things that didn’t turn out as we had expected through the paper plans and team discussions.”
The Final Results
In the time it takes for a Chiropractic session or two, the full space planning and collaboration was performed. Dr. Gordon was able to pursue his remodel with complete confidence and assurance that the space would be comfortable and welcoming to his patients, as well as efficient for him and his team. The final results speak for themselves. “There were no surprises; the space turned out exactly how it looked in VR, which was remarkable. We knew what we were getting and felt comfortable because we had experienced it already,” Dr. Gordon says. “If I ever need to remodel again, I know that Modus VR will be involved.”

